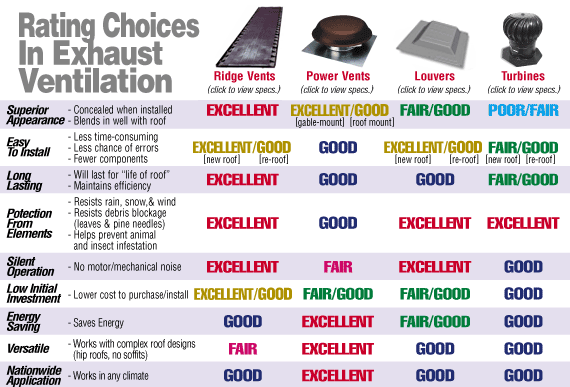Poor Attic Ventilation Can Ruin Your Insulation, Destroy Your Shingles, And Raise Your Energy Bills!

Why Take Risk?
It is estimated that 9 out of 10 homes in North America do not have proper attic ventilation. Why? Because most people are unaware that attic ventilation can impact the longevity of their entire home!
For example, in the summer, an improperly ventilated attic can cause heat to build in excess of 160°F. This superheated air eventually penetrates the ceiling insulation into the living area below.
Types of damage that can result include:
- Premature aging of your roofing system (“fried” shingles)
- Warping, cracking, or breaking down of wood framing
- Damage to siding, exterior or interior paint, and wallpaper
- Higher energy costs
A properly ventilated attic can help reduce the load on your air conditioner by moving the superheated air out of your attic before it builds up and causes damage.
In the winter, various household appliances, bathtubs, showers, and cooking vapors can contribute to excess moisture build-up. Improperly ventilated attics will allow this moisture to collect and cling to the underside of the roof. There, it will condense and fall, soaking the attic insulation and reducing its efficiency
Additional structural damage
can include:
- Roof deck warping and rotting of the wood frame
- Mildew growth
- Buckling of shingles and feltFinally, attics should be properly ventilated to help prevent ice dams in cold northern climates. During the winter, ice and snow on a roof will melt and run down the deck to the cooler eaves. This run-off can re-freeze, creating an ice dam that will trap moisture on the roof. The moisture can eventually back up under the shingles and enter your home — causing hundreds or thousands of dollars of damage to your ceilings and walls. Adequate attic ventilation will reduce the amount of initial melting that occurs on your roof, thereby reducing the chance that ice dams will form.
Proper Attic Ventilation
Proper attic ventilation systems allow a continuous flow of outside air through the attic (see illustration at left), protecting the efficiency of the insulation and helping to lower temperatures in the living space.
It consists of a balance between air intake (at your eaves or soffits) and air exhaust (at or near your roof ridge).
The FHA (Federal Housing Administration) recommends a minimum of at least 1 square foot of attic ventilation (both intake and exhaust) for every 300 square feet of attic space. For example, if your attic is 900 square feet, you need a total of 3 square feet of ventilation. This amount is generally divided equally between intake and exhaust ventilation (i.e., 11/2 feet of each), to insure proper air flow through the attic. To calculate the amount of ventilation you need for your home, follow the example shown on the next page.
Calculating Your Ventilation Requirements
Example: Calculating the number of lineal feet of Cobra® Exhaust Vent needed for a 30’x 40′ attic:
|
Step 1
|
Calculate attic square footage
How: Multiply length of attic (in feet) times width of attic (in feet) 30′ x 40′ = 1,200 square feet |
Intake ventilation MUST be at least equal to exhaust ventilation. To determine the number of intake vents needed, select your vent on page 12, and install enough vents so that their combined NFA is at least 288 square inches. Remember: Always have a balanced ventilation |
|---|---|---|
| Step 2 |
Calculate NFA (Net Free Area) needed for this attic by using the “1 in 300” rule
How: Divide attic square footage by 300 1,200 sq. ft. ÷ 300 = 4 square feet of NFA needed |
|
| Step 3 |
Convert square feet of NFA to square inches
How: Multiply square feet of NFA by 144 4 sq. ft. x 144 = 576 square inches of NFA needed |
|
| Step 4 |
Split the amount of NFA needed equally between the intake and the exhaust<span “=””>
How: Divide square inches of NFA needed by 2 576 sq. in. ÷ 2 = 288 square inches of NFA needed equally for exhaust & intake |
|
| Step 5 |
Calculate # of lineal feet of Cobra® Exhaust Vent needed
How: Divide the square inches of NFA needed at the ridge by the NFA of the Cobra® Exhaust Vent (Cobra® Exhaust Vent has 16.9 sq. inches of NFA per lineal foot) 288 sq. in. ÷ 16.9 = 17 lineal feet |
|
|
This attic requires seventeen (17) lineal feet of Cobra® Exhaust Vent to meet FHA minimum requirements.
|
