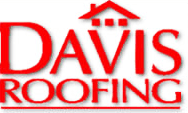A roof truss is a structure composed of one or more triangles connected at joints called nodes. The triangle is used in roof trusses because it is the most simple geometric shape which will not distort when the length of the sides are fixed. The joints are referred to as nodes.
Trusses are used in roof structures in order distribute the weight of the roof evenly on the load bearing walls of the building.
Given the essential function of the roof truss in the construction, most contractors and do-it-yourself homebuilders take advantage of Prefabricated Roof Trusses because of their precision engineering to the specifications of the projects as well to ensure the structural integrity of the roof structure.
The Advantages of Prefabricated Roof Trusses
The use of Prefabricated Roof Trusses means each truss can be engineered specifically to the unique roof truss plans of the structure. The use of Computer Assisted Design software and computer controlled saws and precision jigs ensure the structural integrity of the Prefabricated Roof Trusses. The precision tools used in the construction of the Prefabricated Roof Trusses translates into less use of lumber and other material saving both the contractor and the homeowner significant sums of money which can be used for upgrades elsewhere in the structure. The precision techniques used in Prefabricated Roof Trusses means there is less waste of lumber thus it is environmentally friendly.
The use of Prefabricated Roof Trusses minimizes the effects of weather on the construction time of the project providing an additional source of cost savings not to mention the peace of mind of the homeowner who does not have to worry about how to explain delays in construction to their lender. A recent study of the of industry practices of the manufacturers Prefabricated Roof Trusses showed builders who use Prefabricated Roof Trusses realize a 16% savings in total costs as compared to those who use site built techniques.
Specifications Required for Prefabricated Roof Trusses
The most basic information manufacturers of Prefabricated Roof Trusses require from home builders is the roof span, and whether or not there is roof or attic mounted heating and air conditioning apparatus. The presence of HVAC equipment affects the stresses put on the roof structure so the design and engineering of the truss must consider this factor. The truss manufacturer needs to know the whether the attic area will be used as living or storage space and the architectural details planned for the roof. This allows the manufacturer of Prefabricated Roof Trusses to choose the best type of truss to fit the design and to provide the greatest structural integrity. The prefab truss manufacturer needs to know the location of the structure in order to ensure compliance with local building codes. Additionally, the contractor needs to communicate the number of windows and doors as a proportion to the total wall area.
The other information required by the manufacturer of the Prefabricated Roof Trusses includes the wind exposure category, the building category, the span of the roof, the desired pitch of the roof and the building plans.
